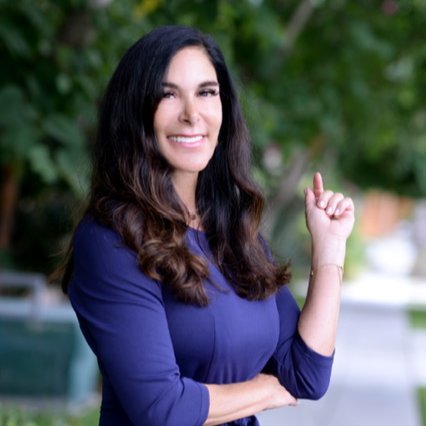For more information regarding the value of a property, please contact us for a free consultation.
4642 Santa Lucia Drive Woodland Hills, CA 91364
Want to know what your home might be worth? Contact us for a FREE valuation!

Our team is ready to help you sell your home for the highest possible price ASAP
Key Details
Sold Price $1,455,000
Property Type Single Family Home
Sub Type Detached
Listing Status Sold
Purchase Type For Sale
Square Footage 1,860 sqft
Price per Sqft $782
MLS Listing ID SR25058046
Style Contemporary
Bedrooms 3
Full Baths 2
Half Baths 1
Year Built 1952
Property Sub-Type Detached
Property Description
Immaculate California contemporary showstopper with separate professional music studio! Complete ground up reconstruction designed by Busch Design Build, renowned for award-winning green and sustainable architecture. Upon entering the property, you are greeted by a handmade front door that opens to a private courtyard, PebbleTec black onyx swimming pool, and bluestone deck with covered patio. Step inside the home to find reimagined interiors featuring pitched ceilings, built-in speakers, Milgard aluminum windows, custom shades for optimal light and privacy, and stunning acacia real wood flooring. The spacious living room has floor to ceiling built-in bookshelves, smooth stucco fireplace, and is highlighted by an expansive Fleetwood sliding pocket door with full screen that opens directly over the swimming pool artfully combining indoor/outdoor living. Frosted glass pocket doors open off the living room to a separate office/guest bedroom with built-in desk and storage closets, spa-like bathroom with teak wood flooring, and terracotta smooth stucco walls. The oversized kitchen overlooks the backyard and features custom kitchen cabinets with soft close drawers, pantry pullout storage, stainless GE and KitchenAid appliances, and ample granite counter tops. A dining space off the kitchen with a sliding glass door leads to an outdoor patio perfect for alfresco dining. The primary suite is truly a sanctuary featuring French doors that open onto a private patio overlooking the backyard, a large walk-in closet with custom built-ins, and a luxurious en-suite bathroom with one-of-a-ki
Location
State CA
County Los Angeles
Zoning LAR1
Interior
Heating Forced Air Unit
Cooling Central Forced Air
Flooring Wood
Fireplaces Type FP in Living Room, Fire Pit
Laundry Gas, Washer Hookup
Exterior
Parking Features Converted
Pool Below Ground, Pebble, Private
View Y/N Yes
Building
Story 1
Sewer Public Sewer
Water Public
Others
Special Listing Condition Standard
Read Less

Bought with Desiree Zuckerman Rodeo Realty
GET MORE INFORMATION





