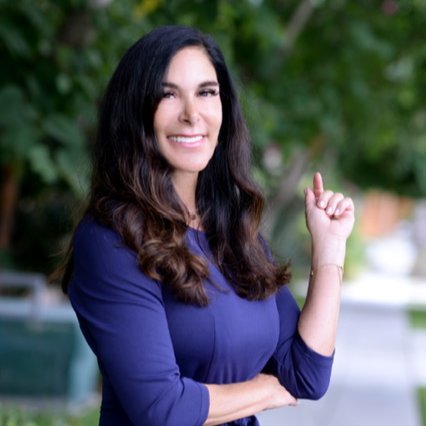For more information regarding the value of a property, please contact us for a free consultation.
6201 Shoup Avenue #75 Woodland Hills, CA 91367
Want to know what your home might be worth? Contact us for a FREE valuation!

Our team is ready to help you sell your home for the highest possible price ASAP
Key Details
Sold Price $700,000
Property Type Townhouse
Sub Type Townhome
Listing Status Sold
Purchase Type For Sale
Square Footage 1,764 sqft
Price per Sqft $396
MLS Listing ID SR25041612
Bedrooms 3
Full Baths 2
Half Baths 1
HOA Fees $830/mo
Year Built 1975
Property Sub-Type Townhome
Property Description
Rare upgraded townhome in the beautiful community of Dove Creek with private patio and attached 2-car garage with direct access! The unit is the largest model in the community featuring 3 bedrooms, 2.5 bathrooms and is privately situated in the very back of the complex making it the ideal quiet location away from any street noise. The unit boats a gated front patio perfect for outdoor dining and entertaining. Step inside to find an entry foyer that opens to the spacious sunlit living room featuring high soaring ceilings, upgraded wood mantled fireplace with stone hearth, sliding glass door that opens to the front patio for great indoor/outdoor flow, and hardwood floors found throughout. The separate formal dining room overlooks the living room and has a remodeled wet bar with quartz counter, sink, and cabinetry with wine storage. The chefs remodeled kitchen boasts center island, quartz counters with tiled backsplash, Viking stainless appliances including 5-burner range with overhead built-in microwave, fridge, dishwasher, and separate breakfast room with abundant pantry storage. There is a convenient powder bathroom for guests and coat closet. Upstairs you will find three bedrooms including the oversized primary featuring a grand double door entry, large sitting room area, 2 wardrobe closets with built-ins, and private en-suite bathroom with large vanity, granite counters, and separate toilet room with walk-in shower and skylight. The second and third bedrooms each have closets with custom built-ins and share a hall bathroom with bath tub and shower. There is direct access
Location
State CA
County Los Angeles
Zoning LARD2
Interior
Heating Forced Air Unit
Cooling Central Forced Air
Flooring Wood
Fireplaces Type FP in Living Room
Laundry Gas, Washer Hookup
Exterior
Parking Features Garage
Garage Spaces 2.0
Pool Association, Heated
Amenities Available Pets Permitted, Pool
View Y/N Yes
View Neighborhood
Building
Story 2
Sewer Public Sewer
Water Public
Others
Special Listing Condition Standard
Read Less

Bought with Brian Grube Coldwell Banker Realty
GET MORE INFORMATION





