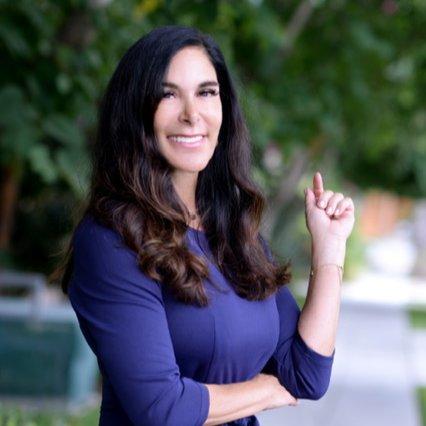For more information regarding the value of a property, please contact us for a free consultation.
805 E Palm Avenue Monrovia, CA 91016
Want to know what your home might be worth? Contact us for a FREE valuation!

Our team is ready to help you sell your home for the highest possible price ASAP
Key Details
Sold Price $1,238,000
Property Type Single Family Home
Sub Type Detached
Listing Status Sold
Purchase Type For Sale
Square Footage 1,971 sqft
Price per Sqft $628
MLS Listing ID PF22134777
Style Tudor/French Normandy
Bedrooms 3
Full Baths 2
Half Baths 1
Year Built 1928
Property Sub-Type Detached
Property Description
Welcome to this charming 1928 Tudor home located on a quiet corner of Monrovia's Wildrose District near Bradbury. This home retains much of its period charm, and features many original design elements such as the unique front door with peep window, exposed wood beams gracing the main living area, an authentic Batchelder-designed tile fireplace, and much more. The curbside appeal of this home is unmistakable. A majestic deodar cedar tree, which provides ample shade and much needed cooling during summer months, is the most prominent feature along flower beds enclosed by an elegant brick and boxwood border. The curved, brick-lined walkway completes the approach to the front porch and entryway. The formal entry adorned with an original mosaic tile floor leads to the spacious living room illuminated by original, hand-hammered wall sconces and featuring a prominent fireplace designed by renowned artist and tile maker Ernest Batchelder. The formal dining room boasts an original chandelier and hardwood flooring, which flows into the cozy breakfast nook with a beautiful carved wood built-in hutch. The freshly painted quaint kitchen is enhanced with ceramic tile flooring and LED recessed lighting with a few original details. Adjacent to the kitchen is a separate laundry room providing ample space and storage, and even has the original fold-down ironing board and original iron! The large primary suite includes a huge walk-in closet, which could serve as an office, nursery, or media room, a custom skylight and an ensuite bathroom with a tub/shower combo. There are two additional bedroo
Location
State CA
County Los Angeles
Community Horse Trails
Zoning MORL*
Interior
Heating Fireplace, Forced Air Unit
Cooling Central Forced Air, Dual
Flooring Tile, Wood
Fireplaces Type FP in Living Room, Other/Remarks, Gas
Laundry Gas, Washer Hookup
Exterior
Parking Features Garage, Garage Door Opener
Garage Spaces 2.0
Fence Wrought Iron
Utilities Available Cable Available, Electricity Connected, Natural Gas Connected, Phone Available, Sewer Connected, Water Connected
View Y/N Yes
View Mountains/Hills, Neighborhood, Trees/Woods
Roof Type Composition,Shingle
Building
Story 1
Sewer Public Sewer
Water Public
Others
Acceptable Financing Cash, Conventional, Exchange, FHA, VA
Listing Terms Cash, Conventional, Exchange, FHA, VA
Special Listing Condition Standard
Read Less

Bought with NON LISTED AGENT NON LISTED OFFICE
GET MORE INFORMATION





