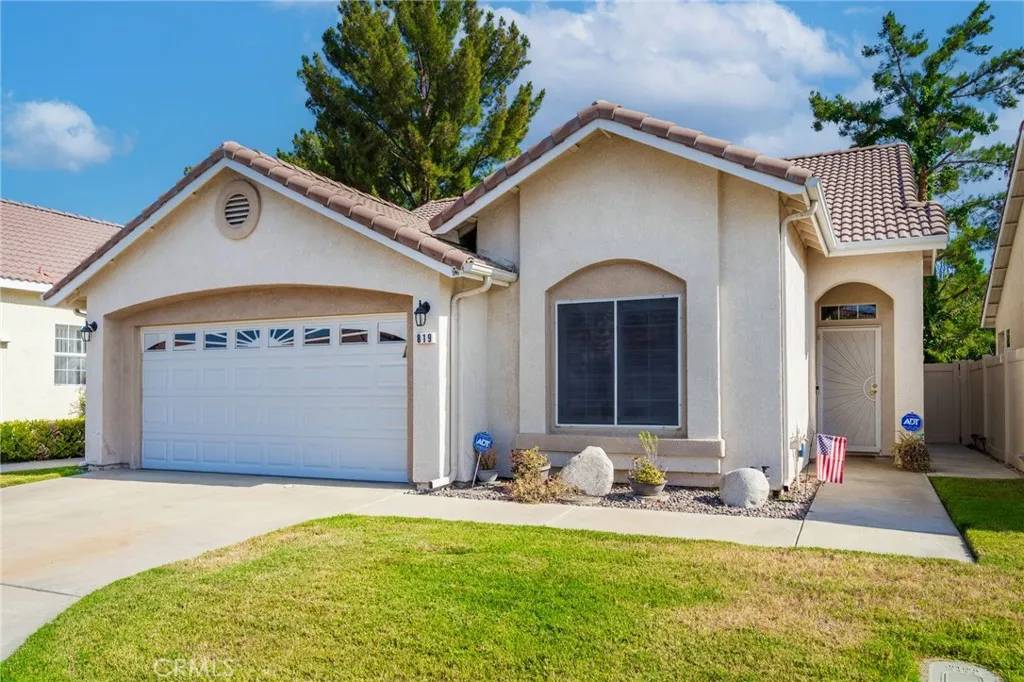819 Camino De Plata San Jacinto, CA 92583
UPDATED:
Key Details
Sold Price $320,000
Property Type Multi-Family
Sub Type Detached
Listing Status Sold
Purchase Type For Sale
Square Footage 1,376 sqft
Price per Sqft $232
MLS Listing ID SW25133147
Style Traditional
Bedrooms 2
Full Baths 2
HOA Fees $163/mo
Year Built 1997
Property Sub-Type Detached
Property Description
Location
State CA
County Riverside
Interior
Heating Forced Air Unit
Cooling Central Forced Air
Flooring Tile
Exterior
Parking Features Direct Garage Access, Garage - Two Door
Garage Spaces 2.0
Fence Vinyl
Pool Association
Utilities Available Electricity Connected, Natural Gas Connected, Sewer Connected, Water Connected
Amenities Available Common RV Parking, Meeting Room, Pet Rules, Pets Permitted, Barbecue, Pool
View Y/N Yes
View Neighborhood
Roof Type Tile/Clay
Building
Story 1
Sewer Sewer Paid
Water Private
Others
Special Listing Condition Standard

Bought with Edith Molina Realty Masters & Associates




